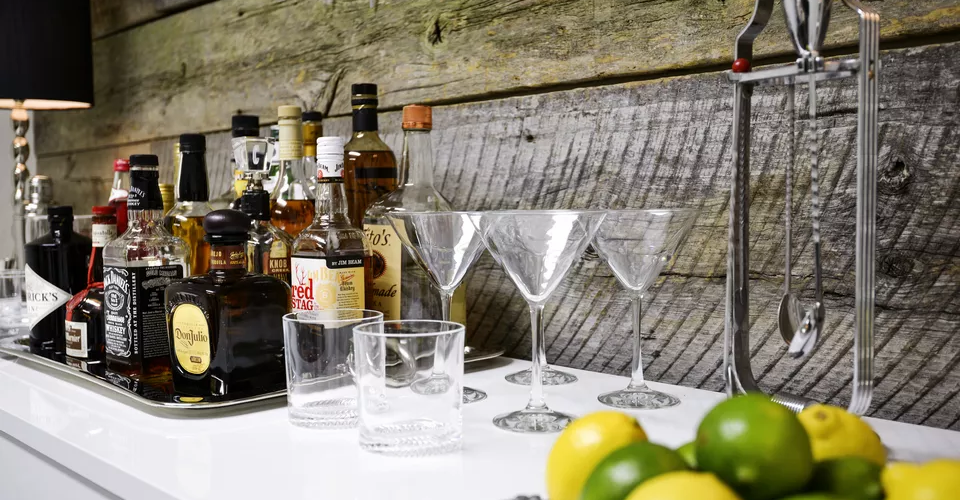How to Build a Home Bar
- Ankit Aren
- Sep 8, 2020
- 3 min read
When it comes to design, the Wix blog has everything you need to create beautiful posts that will grab your reader's attention. Check out our essential design features.
Every home bar has its own style. You can have a wet bar built for low cost, or you can build your bar and have features added for a fraction of the cost. You can add anything from a chromed foot railing to working taps. But underneath every personal style is the sturdy core of the design.
Here are the basic steps to get you started with your DIY home bar.
Gather Your Materials
The wood you need depends on the dimensions you have in mind for your home bar. Regardless of which dimensions you choose, you will need:
For the front and side panels:
2 pieces of 1/4" plywood the length and height of the bar
4 pieces of 1/4" plywood the depth and height of the bar
Enough 1x4" wood rails to border place between the plywood panels every 12 inches
For the top of the bar:
2 pieces of 1x12" plywood that are 6" longer than the side panels
1 piece of 1x12" plywood cut to length
3 pieces of oak board measured to size
It is common to also add bar molding, although you can keep your bar simple. Bar molding is designed to jut upwards before following more traditional molding designs so liquid collects on the top.
Assemble the Panels
The plywood forms the outer and inner shell of your bar. On one of the pieces of plywood for each of the three sides, lay the 1x4" rails around the perimeter and vertically every 12-or-so inches. Fix them in place with wood glue. Then cover the front of each rail with wood glue and sandwich them in place with the remaining plywood. Secure the rails in place with nails. Now you have three reinforced panels, which is important: plywood is for form, and solid wood is for strength.
To assemble, butt the side panels against the edges of the front panel. Press the frame together with wood glue and clamps. Then drill pilot holes into the front of the bar and through the center of the side panels. Screw the panels together.
Add the Bar Top
The strongest way to construct your bar top is like building a brick wall: you want to interlock the layers so there aren't any weak points.
Screw the side panels of the bar top into position. The backs should be flush with the edge of the walls, overhang in the front by 6", and have 6" of overhang on the exterior side of the wall. They will be slightly off-center.
Measure the distance between the two side portions of the bar top along the front. Cut the third piece of plywood to this length. Then screw it into position between the two side panels so it overhangs in the front by 6"(The front edge of the bar top should be a straight line).
Now you can add the oak board on top of the plywood. Cut the board equal to the full length of the bar top. Lay the oak board flush with the sides and screw it into position. Then measure and cut the oak board to fit flush with the bar top's plywood sides. Screw them into place.
Touch up the nails and screws with filler before staining the bar.
Additional Features for Your Home Bar
Once you know how the core is constructed, you can add details. Each addition should be part of your plan from step one. Make sure you have your finished product in mind before you start.
Sink or Outlets
A wet bar is technically different from a standard home bar. A wet bar has a sink or other running water functions such as a soda and water hose—hence the name. Adding plumbing can be a DIY project if you have the right tools and know how.
Adding electrical outlets gives your bar extra functionality. This can require technical expertise. If you want to leave installing new pipes and wires to the pros, check out sites like Angie’s List and Home Advisor to find plumbers and electricians who can help.
Molding
When you're assembling the bar top, cut the widths of your oak board to allow for the molding. Your front panel's length will also need to be shortened by twice the size of the molding so that you can wrap it around the corners.
Shelves
Before you assemble the walls, measure and mark the height of the shelves on the inside panels. Then adhere and screw the shelf railing into place. After you assemble the walls, slide board shelves onto the rails and nail them in place.
Decorative Paneling
No matter how you want to customize the bar walls, nail the accents in place before starting your assembly. This gives you a flatter surface to work on.
Once you have finished construction, it's time to find the right bar stools, accessories, and to stock the essentials to really make your bar part of your home.




Comments